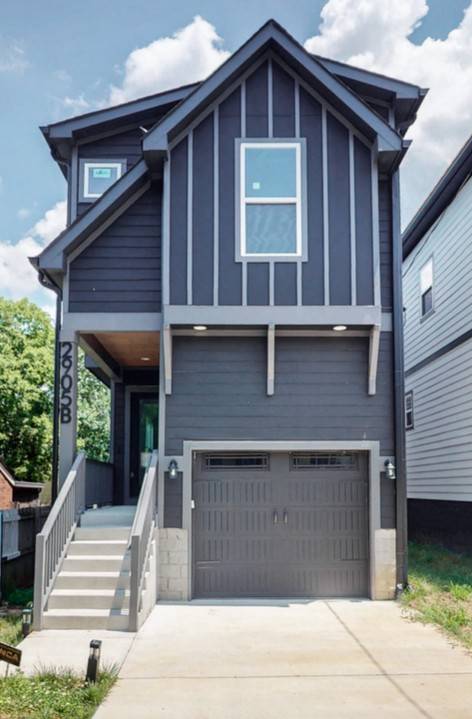4 Beds
3 Baths
2,448 SqFt
4 Beds
3 Baths
2,448 SqFt
Key Details
Property Type Single Family Home
Sub Type Single Family Residence
Listing Status Active
Purchase Type For Sale
Square Footage 2,448 sqft
Price per Sqft $241
Subdivision Highland Park
MLS Listing ID 2941210
Bedrooms 4
Full Baths 2
Half Baths 1
HOA Y/N No
Year Built 2024
Annual Tax Amount $2,618
Lot Size 3,920 Sqft
Acres 0.09
Lot Dimensions 25 X 152
Property Sub-Type Single Family Residence
Property Description
Location
State TN
County Davidson County
Interior
Interior Features Ceiling Fan(s), Extra Closets, Open Floorplan, Storage, Walk-In Closet(s), Kitchen Island
Heating Natural Gas
Cooling Central Air
Flooring Other, Tile, Vinyl
Fireplaces Number 1
Fireplace Y
Appliance Dishwasher, Disposal, Microwave, Refrigerator, Stainless Steel Appliance(s), Washer, Oven, Range
Exterior
Garage Spaces 1.0
Utilities Available Natural Gas Available, Water Available
View Y/N true
View City
Private Pool false
Building
Lot Description Cleared
Story 2
Sewer Public Sewer
Water Public
Structure Type Fiber Cement,Masonite
New Construction true
Schools
Elementary Schools Chadwell Elementary
Middle Schools Jere Baxter Middle
High Schools Maplewood Comp High School
Others
Senior Community false
Special Listing Condition Owner Agent

Find out why customers are choosing LPT Realty to meet their real estate needs







