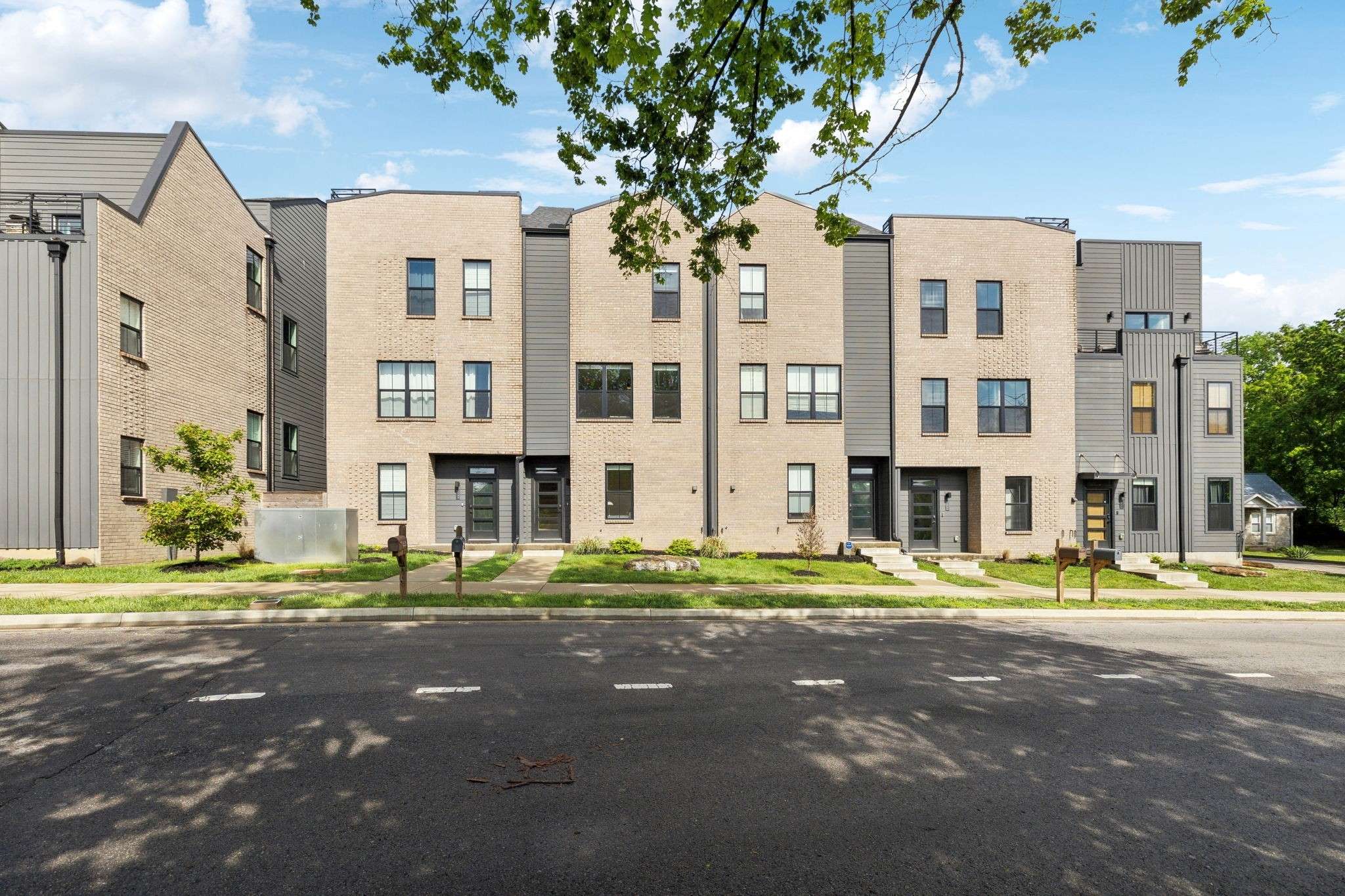2 Beds
3 Baths
1,540 SqFt
2 Beds
3 Baths
1,540 SqFt
Key Details
Property Type Townhouse
Sub Type Townhouse
Listing Status Active
Purchase Type For Rent
Square Footage 1,540 sqft
Subdivision Riverside Station / East Nashville
MLS Listing ID 2941817
Bedrooms 2
Full Baths 2
Half Baths 1
HOA Fees $210/mo
HOA Y/N Yes
Year Built 2021
Property Sub-Type Townhouse
Property Description
Location
State TN
County Davidson County
Interior
Interior Features Entrance Foyer, Pantry, Walk-In Closet(s)
Heating Electric
Cooling Electric
Flooring Wood, Tile
Fireplace N
Appliance Oven, Dishwasher, Disposal, Dryer, Microwave, Refrigerator, Stainless Steel Appliance(s), Washer
Exterior
Garage Spaces 2.0
Utilities Available Electricity Available, Water Available
View Y/N true
View City
Private Pool false
Building
Story 3
Sewer Public Sewer
Water Public
Structure Type Fiber Cement,Brick
New Construction false
Schools
Elementary Schools Rosebank Elementary
Middle Schools Stratford Stem Magnet School Lower Campus
High Schools Stratford Stem Magnet School Upper Campus
Others
HOA Fee Include Exterior Maintenance,Maintenance Grounds,Water

Find out why customers are choosing LPT Realty to meet their real estate needs







