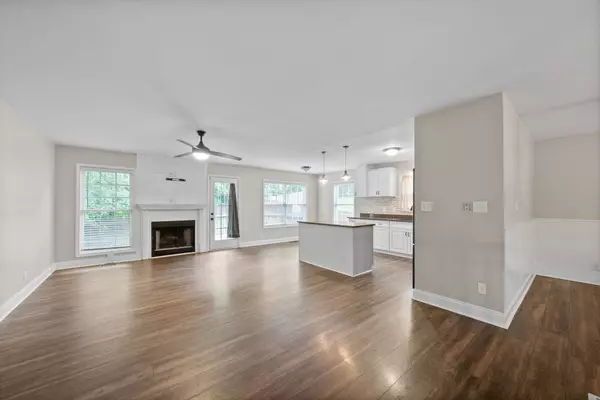4 Beds
3 Baths
2,074 SqFt
4 Beds
3 Baths
2,074 SqFt
Key Details
Property Type Single Family Home
Sub Type Single Family Residence
Listing Status Active Under Contract
Purchase Type For Sale
Square Footage 2,074 sqft
Price per Sqft $156
Subdivision Sugartree
MLS Listing ID 2944685
Bedrooms 4
Full Baths 3
HOA Y/N No
Year Built 2001
Annual Tax Amount $2,008
Lot Size 0.260 Acres
Acres 0.26
Lot Dimensions 80
Property Sub-Type Single Family Residence
Property Description
Welcome to this beautifully updated 4-bedroom, 3-bath split-level home nestled in the desirable Sugartree Subdivision—with NO HOA! Featuring an open-concept layout, this home offers modern living with plenty of space to spread out.
You'll love the contemporary fixtures throughout, along with not one, but two spacious living rooms, perfect for entertaining, relaxing, or creating a separate guest or game area.
Step outside to your large, fenced backyard—ideal for kids, pets, or hosting weekend barbecues. Enjoy morning coffee or evening sunsets from the deck, offering a peaceful retreat right at home.
Located in a prime location close to shopping, dining, schools, and commuter routes, this home combines comfort, style, and convenience—all with the bonus of no HOA restrictions.
New Roof 2023, Basement Remodel Complete January 2025, This one still smells New. Call for your private showing today!
New Photos Coming Soon...
Location
State TN
County Montgomery County
Rooms
Main Level Bedrooms 3
Interior
Interior Features Kitchen Island
Heating Central, Heat Pump
Cooling Central Air, Electric
Flooring Carpet, Laminate, Vinyl
Fireplace N
Appliance Electric Oven, Electric Range, Dishwasher, Disposal, Microwave, Refrigerator, Stainless Steel Appliance(s)
Exterior
Garage Spaces 2.0
Utilities Available Electricity Available, Water Available
View Y/N false
Roof Type Asphalt
Private Pool false
Building
Story 2
Sewer Public Sewer
Water Public
Structure Type Brick,Vinyl Siding
New Construction false
Schools
Elementary Schools Glenellen Elementary
Middle Schools Kenwood Middle School
High Schools Kenwood High School
Others
Senior Community false
Special Listing Condition Standard

Find out why customers are choosing LPT Realty to meet their real estate needs







