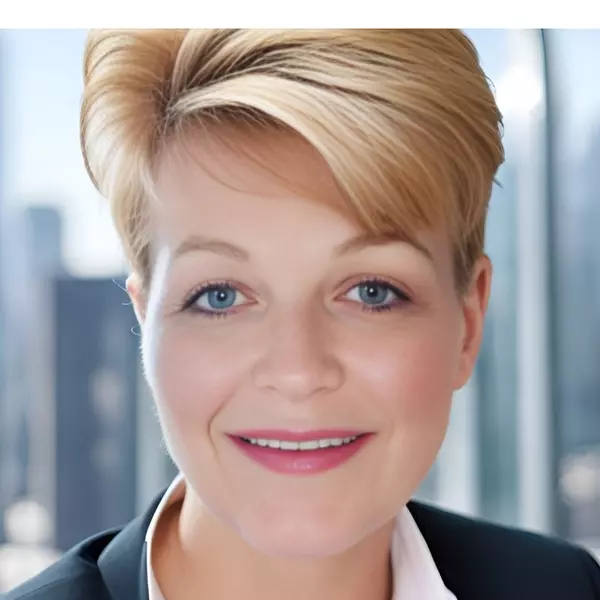
3 Beds
3 Baths
3,273 SqFt
3 Beds
3 Baths
3,273 SqFt
Key Details
Property Type Single Family Home
Sub Type Single Family Residence
Listing Status Active
Purchase Type For Sale
Square Footage 3,273 sqft
Price per Sqft $198
Subdivision Juniper Acres
MLS Listing ID 2990752
Bedrooms 3
Full Baths 3
HOA Y/N No
Year Built 1994
Annual Tax Amount $1,985
Lot Size 0.640 Acres
Acres 0.64
Lot Dimensions 140 X 210
Property Sub-Type Single Family Residence
Property Description
Inside, enjoy brand-new ceiling fans with integrated lighting, energy-efficient LED recessed lighting with built-in night lights, fresh accent wall paint, and a fully renovated hall bath. The kitchen area features a dedicated coffee bar with hidden outlets tucked inside the adjacent cupboard—perfect for keeping your morning routine stylish and clutter-free. Step outside to an entertainer's dream: an above-ground pool with oversized gravel filtration, seamlessly meeting a resurfaced deck that includes an inset space ideal for a hot tub or future lower-level expansion. The screened-in porch is thoughtfully equipped with a ceiling fan, lighting, and outlet plugs—ideal for creating a cozy outdoor living room. Edison lighting adds ambiance throughout the deck and front firepit area, nestled under mature trees with a charming brick layout.
The expansive driveway accommodates guests with ease, while a detached shed adds extra storage. RV hookups and an electric vehicle charging plug make this home future-ready. Whether you're hosting a BBQ, relaxing poolside, or enjoying the peaceful wooded views, this home blends modern convenience with country charm. This home is priced to sell as the owner is relocating.
Location
State TN
County Rutherford County
Rooms
Main Level Bedrooms 3
Interior
Interior Features Air Filter, Bookcases, Built-in Features, Ceiling Fan(s), Entrance Foyer, High Ceilings, Pantry, Walk-In Closet(s), High Speed Internet
Heating Central, Dual, Electric
Cooling Ceiling Fan(s), Central Air, Dual, Electric
Flooring Carpet, Wood, Tile, Vinyl
Fireplaces Number 1
Fireplace Y
Appliance Electric Oven, Electric Range, Dishwasher, Dryer, Ice Maker, Microwave, Refrigerator, Stainless Steel Appliance(s), Washer
Exterior
Exterior Feature Smart Camera(s)/Recording
Pool Above Ground
Utilities Available Electricity Available, Water Available
View Y/N false
Roof Type Shingle
Private Pool true
Building
Story 2
Sewer Septic Tank
Water Public
Structure Type Vinyl Siding
New Construction false
Schools
Elementary Schools Walter Hill Elementary
Middle Schools Siegel Middle School
High Schools Siegel High School
Others
Senior Community false
Special Listing Condition Owner Agent


Find out why customers are choosing LPT Realty to meet their real estate needs







