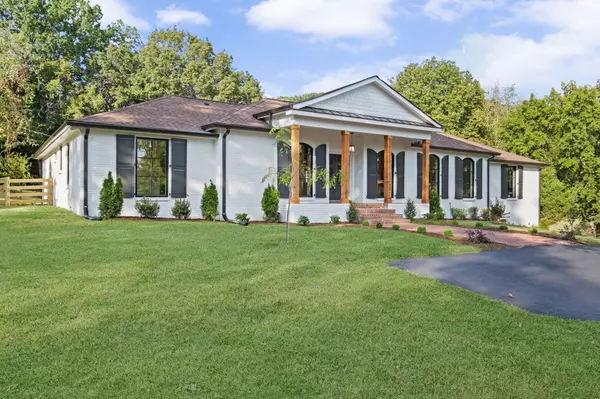
4 Beds
5 Baths
3,446 SqFt
4 Beds
5 Baths
3,446 SqFt
Key Details
Property Type Single Family Home
Sub Type Single Family Residence
Listing Status Active
Purchase Type For Sale
Square Footage 3,446 sqft
Price per Sqft $493
Subdivision Forrest Hills
MLS Listing ID 2998172
Bedrooms 4
Full Baths 4
Half Baths 1
HOA Y/N No
Year Built 1973
Annual Tax Amount $5,275
Lot Size 2.070 Acres
Acres 2.07
Property Sub-Type Single Family Residence
Property Description
Set in the heart of Forest Hills, this fully renovated ranch blends timeless charm with modern luxury. Offering 4 bedrooms & 4.5 baths, including two primary suites with spa-like en-suites, the home is filled with designer details, soaring vaulted ceilings, and natural light from brand new Pella windows. A dedicated main-level office with custom built-ins creates the perfect work-from-home space, while a finished basement adds flexible living and abundant storage. The chef's kitchen impresses with professional appliances, a gas range, oversized refrigerator, and a butler's pantry with beverage fridge. Enjoy a spacious garage, 5.1 surround sound in the family room, and a fully fenced yard large enough for a pool. Just minutes to CPA, Green Hills, Percy Warner Park, and Brentwood, this home is move-in ready for both everyday living and entertaining.
Location
State TN
County Davidson County
Rooms
Main Level Bedrooms 4
Interior
Interior Features Air Filter, Bookcases, Built-in Features, Ceiling Fan(s), Entrance Foyer, Extra Closets, High Ceilings, Open Floorplan, Pantry, Redecorated, Walk-In Closet(s), Kitchen Island
Heating Central
Cooling Ceiling Fan(s), Central Air
Flooring Wood, Marble, Tile
Fireplaces Number 1
Fireplace Y
Appliance Built-In Gas Range, Disposal, Freezer, Microwave, Refrigerator, Stainless Steel Appliance(s), Smart Appliance(s)
Exterior
Garage Spaces 2.0
Utilities Available Water Available
View Y/N false
Roof Type Shingle
Private Pool false
Building
Lot Description Corner Lot
Story 1
Sewer Public Sewer
Water Public
Structure Type Brick
New Construction false
Schools
Elementary Schools Percy Priest Elementary
Middle Schools John Trotwood Moore Middle
High Schools Hillsboro Comp High School
Others
Senior Community false
Special Listing Condition Standard


Find out why customers are choosing LPT Realty to meet their real estate needs







