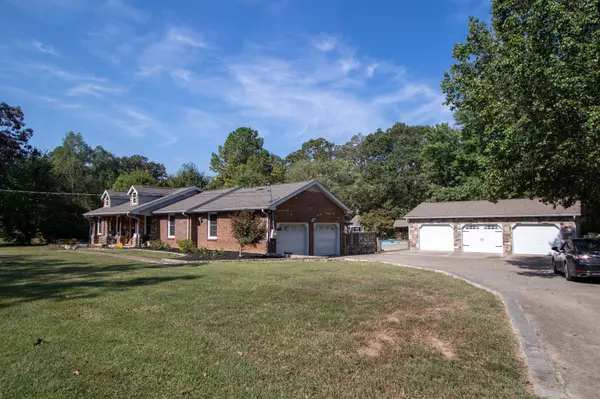
3 Beds
3 Baths
2,842 SqFt
3 Beds
3 Baths
2,842 SqFt
Key Details
Property Type Single Family Home
Sub Type Single Family Residence
Listing Status Active
Purchase Type For Sale
Square Footage 2,842 sqft
Price per Sqft $223
Subdivision Woodlands Of The Harpeth
MLS Listing ID 2998294
Bedrooms 3
Full Baths 3
HOA Y/N No
Year Built 1975
Annual Tax Amount $2,584
Lot Size 0.850 Acres
Acres 0.85
Lot Dimensions 207.66X242.73X140.85X
Property Sub-Type Single Family Residence
Property Description
Location
State TN
County Cheatham County
Rooms
Main Level Bedrooms 3
Interior
Interior Features Ceiling Fan(s), Entrance Foyer, Extra Closets, High Ceilings, Open Floorplan, Pantry, Redecorated, High Speed Internet, Kitchen Island
Heating Central, Dual, Electric
Cooling Central Air, Electric
Flooring Wood, Laminate, Tile
Fireplaces Number 2
Fireplace Y
Appliance Built-In Gas Range, Dishwasher, Dryer, Ice Maker, Refrigerator, Washer
Exterior
Garage Spaces 5.0
Pool In Ground
Utilities Available Electricity Available, Water Available, Cable Connected
View Y/N false
Roof Type Shingle
Private Pool true
Building
Lot Description Level
Story 1
Sewer Public Sewer
Water Public
Structure Type Brick,Stone,Vinyl Siding
New Construction false
Schools
Elementary Schools Kingston Springs Elementary
Middle Schools Harpeth Middle School
High Schools Harpeth High School
Others
Senior Community false
Special Listing Condition Standard


Find out why customers are choosing LPT Realty to meet their real estate needs







