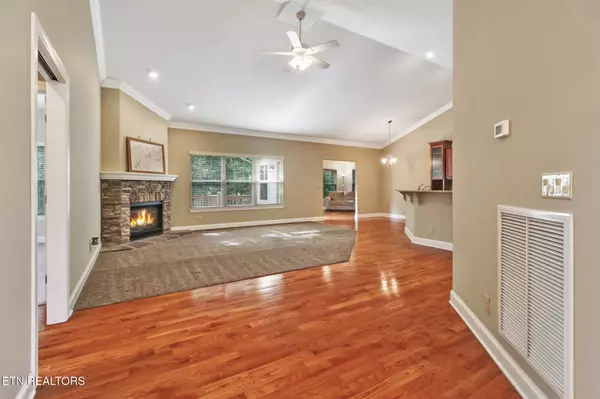
3 Beds
3 Baths
2,208 SqFt
3 Beds
3 Baths
2,208 SqFt
Key Details
Property Type Single Family Home
Sub Type Single Family Residence
Listing Status Active
Purchase Type For Sale
Square Footage 2,208 sqft
Price per Sqft $248
Subdivision Lancaster
MLS Listing ID 3001851
Bedrooms 3
Full Baths 2
Half Baths 1
HOA Fees $120/mo
HOA Y/N Yes
Year Built 2013
Annual Tax Amount $1,030
Lot Size 0.270 Acres
Acres 0.27
Lot Dimensions 86.81x148.64 IRR
Property Sub-Type Single Family Residence
Property Description
Location
State TN
County Cumberland County
Interior
Interior Features Walk-In Closet(s), Pantry, Ceiling Fan(s)
Heating Central, Electric, Heat Pump
Cooling Central Air, Ceiling Fan(s)
Flooring Carpet, Wood, Tile
Fireplaces Number 1
Fireplace Y
Appliance Dishwasher, Disposal, Dryer, Microwave, Range, Refrigerator, Washer
Exterior
Garage Spaces 2.0
Utilities Available Electricity Available, Water Available
Amenities Available Pool, Golf Course, Playground
View Y/N false
Private Pool false
Building
Lot Description Wooded, Other, Rolling Slope
Story 1
Sewer Public Sewer
Water Public
Structure Type Fiber Cement,Frame,Stone,Other,Brick
New Construction false
Others
HOA Fee Include Trash,Sewer
Senior Community false
Special Listing Condition Standard


Find out why customers are choosing LPT Realty to meet their real estate needs







