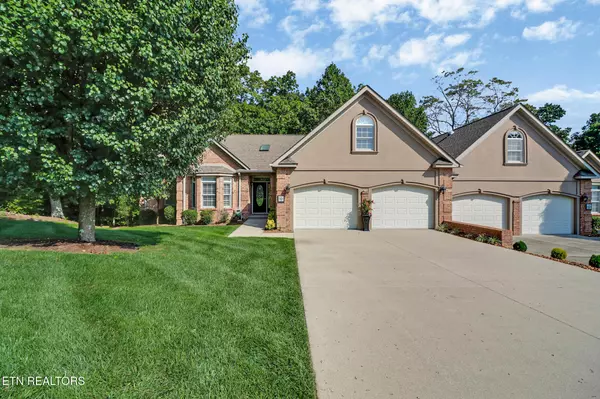
3 Beds
3 Baths
2,776 SqFt
3 Beds
3 Baths
2,776 SqFt
Key Details
Property Type Single Family Home
Sub Type Single Family Residence
Listing Status Active
Purchase Type For Sale
Square Footage 2,776 sqft
Price per Sqft $208
Subdivision Glastowbury Pointe Twnhs
MLS Listing ID 3001856
Bedrooms 3
Full Baths 2
Half Baths 1
HOA Fees $345,120/mo
HOA Y/N Yes
Year Built 2007
Annual Tax Amount $1,276
Lot Size 9,583 Sqft
Acres 0.22
Lot Dimensions 74.47x130.63
Property Sub-Type Single Family Residence
Property Description
Location
State TN
County Cumberland County
Interior
Interior Features Walk-In Closet(s), Ceiling Fan(s), Kitchen Island
Heating Central, Electric, Heat Pump
Cooling Central Air, Ceiling Fan(s)
Flooring Carpet, Tile
Fireplaces Number 1
Fireplace Y
Appliance Dishwasher, Disposal, Dryer, Microwave, Range, Refrigerator, Washer
Exterior
Garage Spaces 2.0
Utilities Available Electricity Available, Water Available
Amenities Available Pool, Golf Course, Playground
View Y/N true
View Lake
Private Pool false
Building
Lot Description Other, Wooded
Sewer Public Sewer
Water Public
Structure Type Frame,Other,Brick
New Construction false
Others
HOA Fee Include Maintenance Structure,Trash,Sewer,Maintenance Grounds
Senior Community false
Special Listing Condition Standard


Find out why customers are choosing LPT Realty to meet their real estate needs







