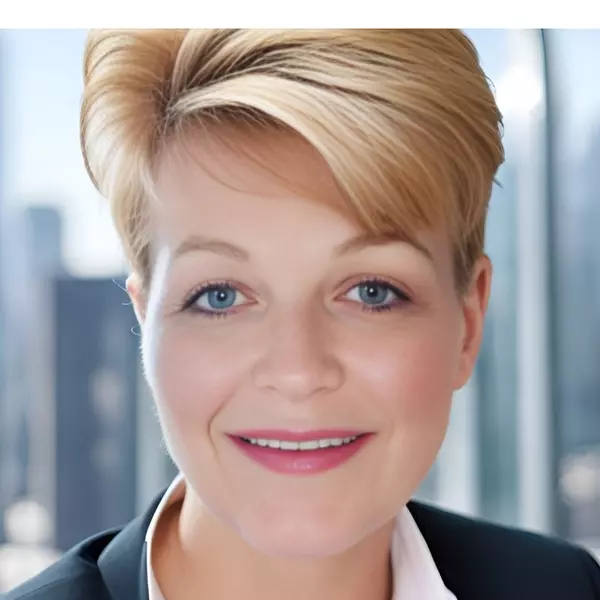
3 Beds
3 Baths
3,089 SqFt
3 Beds
3 Baths
3,089 SqFt
Key Details
Property Type Single Family Home
Sub Type Single Family Residence
Listing Status Active
Purchase Type For Sale
Square Footage 3,089 sqft
Price per Sqft $321
Subdivision The Bluffs
MLS Listing ID 3001849
Bedrooms 3
Full Baths 2
Half Baths 1
HOA Fees $153/mo
HOA Y/N Yes
Year Built 2011
Annual Tax Amount $1,884
Lot Size 0.820 Acres
Acres 0.82
Lot Dimensions 93.39x318.29
Property Sub-Type Single Family Residence
Property Description
Location
State TN
County Cumberland County
Interior
Interior Features Walk-In Closet(s), Pantry, Ceiling Fan(s)
Heating Central, Electric, Heat Pump, Natural Gas, Other
Cooling Central Air, Ceiling Fan(s)
Flooring Carpet, Wood, Laminate, Tile, Vinyl
Fireplace Y
Appliance Dishwasher, Disposal, Dryer, Microwave, Refrigerator, Washer
Exterior
Garage Spaces 2.0
Utilities Available Electricity Available, Natural Gas Available, Water Available
Amenities Available Pool, Golf Course, Playground
View Y/N true
View Mountain(s)
Private Pool false
Building
Lot Description Wooded, Other, Rolling Slope
Story 1
Sewer Public Sewer
Water Public
Structure Type Fiber Cement,Frame,Stone,Other
New Construction false
Others
HOA Fee Include Trash,Sewer
Senior Community false
Special Listing Condition Standard


Find out why customers are choosing LPT Realty to meet their real estate needs







