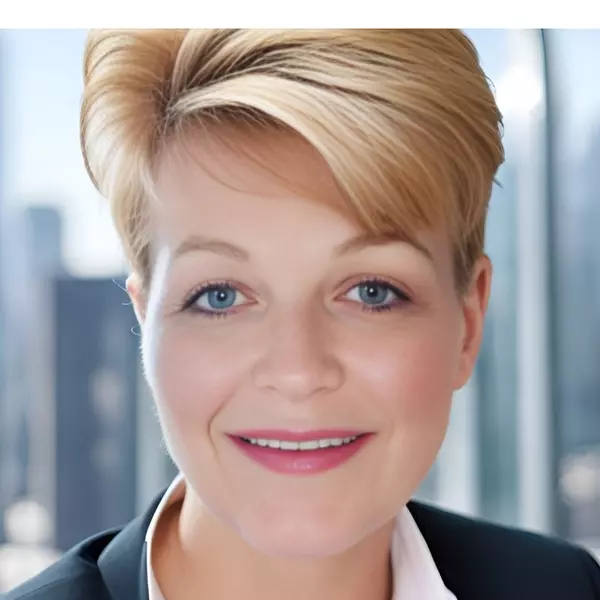
4 Beds
5 Baths
3,684 SqFt
4 Beds
5 Baths
3,684 SqFt
Open House
Sun Oct 12, 2:00pm - 4:00pm
Key Details
Property Type Single Family Home
Sub Type Single Family Residence
Listing Status Coming Soon
Purchase Type For Sale
Square Footage 3,684 sqft
Price per Sqft $407
Subdivision Stephens Valley
MLS Listing ID 3012083
Bedrooms 4
Full Baths 4
Half Baths 1
HOA Fees $148/mo
HOA Y/N Yes
Year Built 2020
Annual Tax Amount $3,741
Lot Size 6,969 Sqft
Acres 0.16
Lot Dimensions 40 X 139.1
Property Sub-Type Single Family Residence
Property Description
This stunning home was once the Legend Model Home—known for its beautiful front porch, perfect for rocking chairs and relaxed evenings. From the moment you step inside, you'll notice the wide entry hallway and thoughtfully designed layout.
To your right is a versatile office that could easily serve as a fourth bedroom, complete with a full bath. To your left, the primary suite offers a luxurious retreat featuring double vanities, a soaking tub, separate shower, and dual closets—one of which connects directly to the laundry room for added convenience.
The kitchen is a chef's dream, boasting a 10-foot island, quartz countertops, KitchenAid appliances, a walk-through butler's pantry, and a spacious walk-in pantry with countertop space and additional storage. The great room features a cozy fireplace, built-ins, and ample seating space for entertaining or relaxing.
As you enter the dining room, you're greeted by a stylish beverage center complete with a wine refrigerator and ample storage. The dining room features soaring ceilings and expansive windows that fill the space with natural light. Just around the corner, you'll find inviting outdoor living areas perfect for relaxing or entertaining
Upstairs, you'll find a large enclosed bonus room, plus two spacious bedrooms each with their own full bath.
Stephens Valley offers resort-style amenities including a community pool, tennis and pickleball courts, basketball, walking trails, and year-round neighborhood events. Plus, the exciting new Town Square is coming soon—adding even more charm and convenience to this exceptional community.
Location
State TN
County Williamson County
Rooms
Main Level Bedrooms 2
Interior
Interior Features Kitchen Island
Heating Central
Cooling Central Air
Flooring Carpet, Wood, Tile
Fireplaces Number 1
Fireplace Y
Appliance Built-In Gas Oven, Gas Range, Dishwasher, Disposal, Microwave, Refrigerator
Exterior
Garage Spaces 3.0
Utilities Available Water Available
View Y/N false
Private Pool false
Building
Story 2
Sewer Public Sewer
Water Public
Structure Type Hardboard Siding,Brick
New Construction false
Schools
Elementary Schools Westwood Elementary School
Middle Schools Fairview Middle School
High Schools Fairview High School
Others
Senior Community false
Special Listing Condition Standard


Find out why customers are choosing LPT Realty to meet their real estate needs







