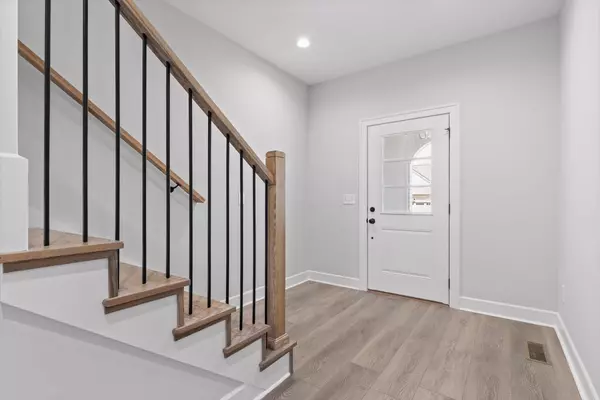
4 Beds
3 Baths
2,135 SqFt
4 Beds
3 Baths
2,135 SqFt
Key Details
Property Type Single Family Home
Sub Type Single Family Residence
Listing Status Active Under Contract
Purchase Type For Sale
Square Footage 2,135 sqft
Price per Sqft $199
Subdivision Hummingbird Village
MLS Listing ID 3012580
Bedrooms 4
Full Baths 2
Half Baths 1
HOA Fees $50/mo
HOA Y/N Yes
Year Built 2022
Annual Tax Amount $2,699
Lot Size 4,791 Sqft
Acres 0.11
Lot Dimensions 45x105
Property Sub-Type Single Family Residence
Property Description
Step inside to discover a spacious and open floor plan on the main level, ideal for modern living and entertaining. The heart of the home is the elegant kitchen, perfect for preparing meals or hosting guests. Just off the kitchen, the living area flows effortlessly out to a covered, screened-in back porch, offering an ideal space to relax and enjoy the private, fully fenced backyard. No rear neighbors means ultimate privacy.
The main level also features a large pantry with built-in shelves, a convenient powder room, and easy access to the 2 car garage.
Upstairs, you'll find all 4 bedrooms thoughtfully arranged for maximum privacy. The spacious primary bedroom is a true retreat, with vaulted ceilings, a massive walk-in closet, and an upscale en-suite bath with tiled shower that will make you feel like you've stepped into a spa.
The shared second upstairs bathroom has been beautifully finished with a stunning tiled shower. The laundry room is conveniently located on the same floor as the bedrooms.
Beyond the home's beautiful interior, the location couldn't be more perfect. Enjoy direct walkable access to nearby Camp Jordan arena, ball fields, playground, and a disc golf course. The walking/running trail connects you to the South Chickamauga Creek Greenway, offering endless outdoor recreational opportunities.
For convenience, this home is less than 5 minutes from Bass Pro Shop, Top Golf, and a variety of dining options. Costco is just 6 minutes away, and with easy access to the interstate, commuting to GA or downtown Chattanooga is a breeze.
Location
State TN
County Hamilton County
Interior
Interior Features Open Floorplan, Walk-In Closet(s), Ceiling Fan(s), Kitchen Island
Heating Central, Electric
Cooling Ceiling Fan(s), Central Air
Flooring Carpet, Tile
Fireplace N
Appliance Stainless Steel Appliance(s), Refrigerator, Microwave, Electric Range, Electric Oven, Disposal, Dishwasher
Exterior
Garage Spaces 2.0
Utilities Available Electricity Available, Water Available
Amenities Available Sidewalks
View Y/N false
Roof Type Other
Private Pool false
Building
Lot Description Level, Other
Story 2
Sewer Public Sewer
Water Public
Structure Type Fiber Cement,Other
New Construction false
Schools
Elementary Schools Spring Creek Elementary School
Middle Schools East Ridge Middle School
High Schools East Ridge High School
Others
HOA Fee Include Maintenance Grounds
Senior Community false
Special Listing Condition Standard
Virtual Tour https://www.zillow.com/view-imx/14816a35-bd6a-41ee-bbef-739420a0904c?setAttribution=mls&wl=true&initialViewType=pano&utm_source=dashboard


Find out why customers are choosing LPT Realty to meet their real estate needs







