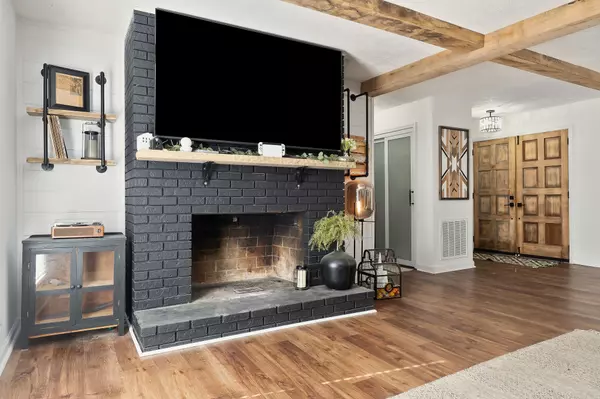
3 Beds
2 Baths
2,070 SqFt
3 Beds
2 Baths
2,070 SqFt
Key Details
Property Type Single Family Home
Sub Type Single Family Residence
Listing Status Active
Purchase Type For Sale
Square Footage 2,070 sqft
Price per Sqft $236
Subdivision Forest Park Est
MLS Listing ID 3017116
Bedrooms 3
Full Baths 2
HOA Y/N No
Year Built 1981
Annual Tax Amount $1,268
Lot Size 2.220 Acres
Acres 2.22
Property Sub-Type Single Family Residence
Property Description
Don't miss this rare opportunity to own a completely renovated, one-level ranch home that stands out from the crowd. Thoughtfully reimagined with high-end finishes and custom details throughout, this 3 bed, 2 bath home, with an oversized office, that is revealed through custom double doors, and a 2-car garage, offers both function and flair. This gem sits on a rare, peaceful, 2+ acre lot in a sought-after neighborhood just minutes from Center Hill Lake.
Step inside to an expansive open-concept living space that seamlessly blends rustic charm with modern luxury. The kitchen is a chef's dream—featuring double ovens, a deep farmhouse sink, 2” thick butcher block countertops, and striking tile that extends to the ceiling. Custom wood beams, crafted from locally sourced lumber, add warmth and character to the living area, while continuous designer LVP flooring flows throughout the entire home.
The spacious primary suite offers a spa-like retreat with a double farmhouse vanity, elegant walk-in shower, and an enormous walk-in closet outfitted with custom rails spanning both sides. Two additional bedrooms are generously sized, and the guest bathroom impresses with a fully tiled tub/shower combo, dual flush toilet and boutique vanity.
Outside, the charm continues. Enjoy a large fenced in area with a finished outbuilding, complete with LVP flooring—perfect as a luxury dog suite or upscale playhouse. An additional outdoor shed provides extra storage. The large wood deck and a massive outdoor firepit, bordered by authentic Smithville creek boulders, is the ultimate gathering space for entertaining.
With a new roof (2023) and updates in every corner, this home is truly move-in ready. It's not just a home—it's a handcrafted masterpiece, designed to stand the test of time.
Location
State TN
County Dekalb County
Rooms
Main Level Bedrooms 3
Interior
Heating Natural Gas
Cooling Central Air
Flooring Vinyl
Fireplaces Number 1
Fireplace Y
Appliance Built-In Electric Oven, Double Oven, Cooktop, Dishwasher, Dryer, Microwave, Refrigerator, Stainless Steel Appliance(s)
Exterior
Garage Spaces 2.0
Utilities Available Natural Gas Available, Water Available
View Y/N false
Roof Type Asphalt
Private Pool false
Building
Story 1
Sewer Septic Tank
Water Private
Structure Type Brick
New Construction false
Schools
Elementary Schools Dekalb West Elementary
Middle Schools Dekalb Middle School
High Schools De Kalb County High School
Others
Senior Community false
Special Listing Condition Owner Agent


Find out why customers are choosing LPT Realty to meet their real estate needs







