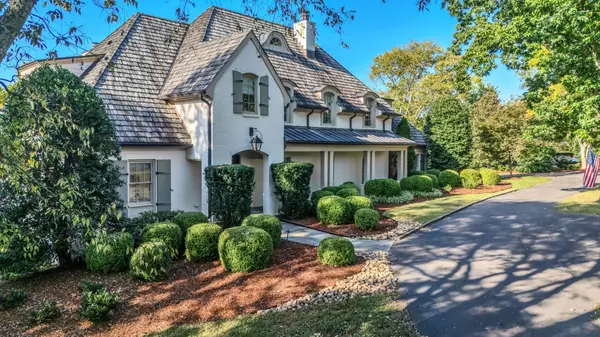
5 Beds
5 Baths
5,910 SqFt
5 Beds
5 Baths
5,910 SqFt
Key Details
Property Type Single Family Home
Sub Type Single Family Residence
Listing Status Coming Soon
Purchase Type For Sale
Square Footage 5,910 sqft
Price per Sqft $675
Subdivision Tyne Meade
MLS Listing ID 3032698
Bedrooms 5
Full Baths 4
Half Baths 1
HOA Y/N No
Year Built 1954
Annual Tax Amount $15,127
Lot Size 1.120 Acres
Acres 1.12
Lot Dimensions 180 X 230
Property Sub-Type Single Family Residence
Property Description
Location
State TN
County Davidson County
Rooms
Main Level Bedrooms 2
Interior
Interior Features Bookcases, Built-in Features, Ceiling Fan(s), Entrance Foyer, Pantry, Walk-In Closet(s), Wet Bar
Heating Central
Cooling Central Air
Flooring Carpet, Wood, Marble, Tile
Fireplaces Number 2
Fireplace Y
Appliance Double Oven, Electric Oven, Built-In Gas Range, Gas Range, Dishwasher, Disposal, Indoor Grill, Ice Maker, Microwave
Exterior
Garage Spaces 2.0
Utilities Available Water Available, Cable Connected
View Y/N true
View City
Roof Type Wood,Shake
Private Pool false
Building
Lot Description Level
Story 2
Sewer Public Sewer
Water Public
Structure Type Brick
New Construction false
Schools
Elementary Schools Percy Priest Elementary
Middle Schools John Trotwood Moore Middle
High Schools Hillsboro Comp High School
Others
Senior Community false
Special Listing Condition Standard


Find out why customers are choosing LPT Realty to meet their real estate needs







