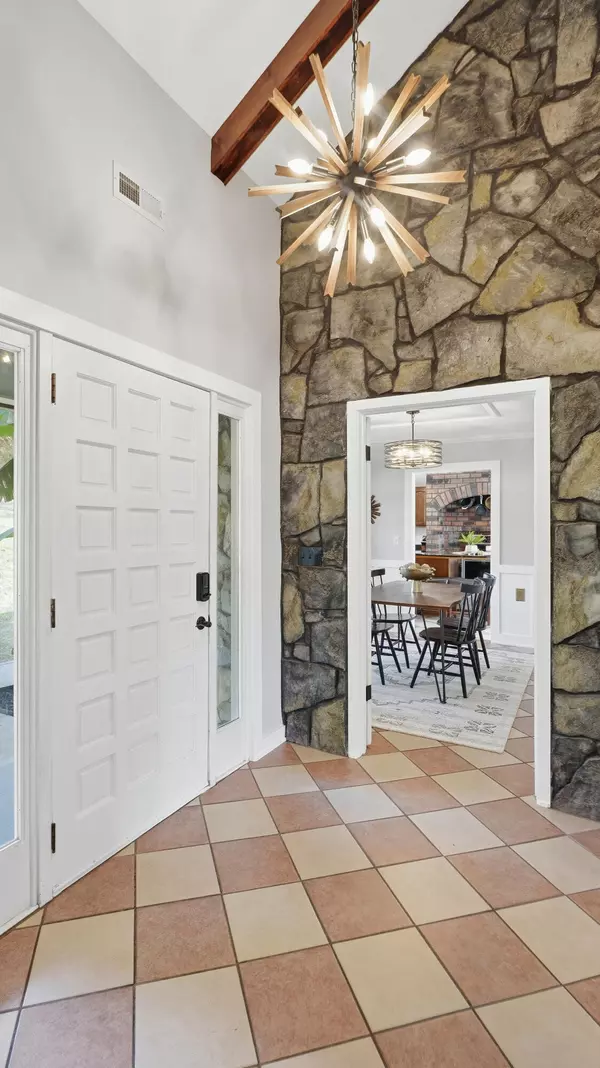
6 Beds
4 Baths
3,221 SqFt
6 Beds
4 Baths
3,221 SqFt
Key Details
Property Type Single Family Home
Listing Status Coming Soon
Purchase Type For Sale
Square Footage 3,221 sqft
Price per Sqft $309
MLS Listing ID 3048098
Bedrooms 6
Full Baths 4
HOA Fees $100/ann
HOA Y/N Yes
Year Built 1980
Annual Tax Amount $3,157
Lot Size 2.350 Acres
Acres 2.35
Lot Dimensions 200X420M
Property Description
Inside, you'll find an architectural designer's dream kitchen, a dedicated dining area perfect for hosting, and a large, light-filled living room featuring a beautiful stone fireplace ideal for gathering and relaxing. With 5 generous bedrooms and 4 full bathrooms, there's ample room for family and guests. The property also features a completely separate mother-in-law suite with its own private entrance—perfect for extended family, visitors, or even income-producing potential.
Step outside to your personal outdoor oasis, where a custom deck, two patios, a sparkling pool, serene views, and exceptional privacy create an unmatched setting for both entertainment and everyday relaxation. And when it's time for a lake day, enjoy being just moments from the neighborhood's shared lake access—ideal for boating, kayaking, or simply soaking in the beauty of the water.
Every detail of this Harbor Heights showpiece has been crafted to elevate your lifestyle. Whether you're hosting unforgettable gatherings, savoring peaceful mornings by the lake, or unwinding in your backyard retreat, this home offers the very best of Lake Life living—truly the complete package.
Location
State TN
County Hamilton County
Interior
Interior Features Built-in Features, Ceiling Fan(s), Entrance Foyer
Cooling Ceiling Fan(s), Central Air, Electric
Flooring Carpet, Wood, Tile
Fireplaces Number 1
Fireplace Y
Appliance Stainless Steel Appliance(s), Refrigerator, Electric Oven, Cooktop
Exterior
Exterior Feature Balcony
Garage Spaces 2.0
Pool In Ground
Utilities Available Electricity Available, Water Available
View Y/N true
View Lake, Water
Roof Type Other
Private Pool true
Building
Lot Description Sloped, Other
Story 3
Sewer Public Sewer
Water Public
Structure Type Other,Brick
New Construction false
Schools
Elementary Schools Harrison Elementary School
Middle Schools Brown Middle School
High Schools Central High School
Others
Senior Community false
Special Listing Condition Standard


Find out why customers are choosing LPT Realty to meet their real estate needs







