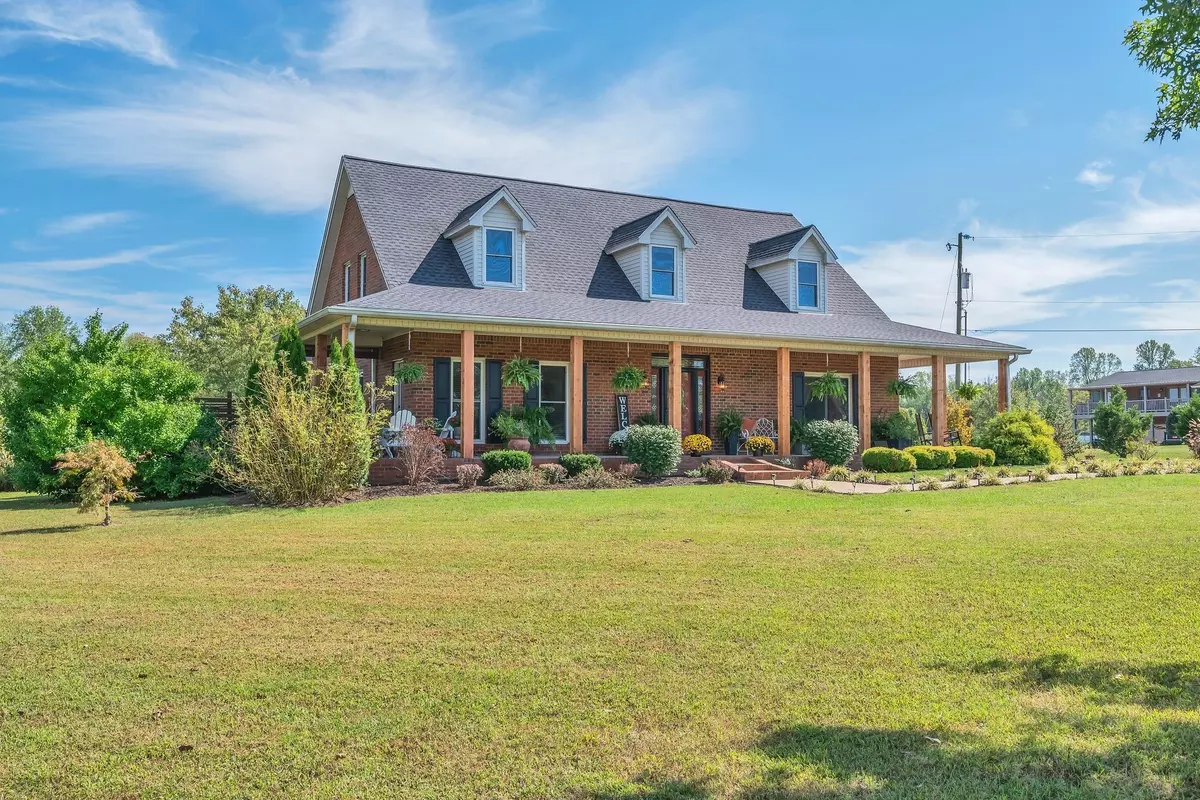$1,100,000
$1,189,900
7.6%For more information regarding the value of a property, please contact us for a free consultation.
3 Beds
3 Baths
3,746 SqFt
SOLD DATE : 08/25/2025
Key Details
Sold Price $1,100,000
Property Type Single Family Home
Sub Type Single Family Residence
Listing Status Sold
Purchase Type For Sale
Square Footage 3,746 sqft
Price per Sqft $293
MLS Listing ID 2906831
Sold Date 08/25/25
Bedrooms 3
Full Baths 2
Half Baths 1
HOA Y/N No
Year Built 1995
Annual Tax Amount $3,924
Lot Size 5.140 Acres
Acres 5.14
Property Sub-Type Single Family Residence
Property Description
Nestled on 5.1 level acres, this beautifully renovated home features a wrap-around porch and a spacious patio perfect for outdoor gatherings. With 3 bedrooms & 2.5 baths, it boasts generous living spaces, including a cozy living rm w/ a fireplace & a formal dining rm that enhances its charm. The chef's dream kitchen is equipped w/expansive granite countertops, stainless steel appliances, a gas stove, double ovens, & a functional island, all complemented by ample storage & a stylish tile backsplash. The luxurious primary suite on the main level includes a large bathroom w/ double sinks, a whirlpool tub, a separate tile shower, & a spacious walk-in closet. Recent upgrades include a new roof, refinished hardwood floors, updated HVAC systems, and an added privacy fence, while the landscaped yard features raspberry, blackberry, & blueberry plants, along w/a tool shed & chicken coop for added functionality & beauty. Home is 15 to 20 minutes to Nashville & 30 to 35 minutes to Clarksville.
Location
State TN
County Davidson County
Rooms
Main Level Bedrooms 1
Interior
Interior Features Bookcases, Built-in Features, Ceiling Fan(s), Entrance Foyer, Extra Closets, Pantry, Redecorated, Walk-In Closet(s), High Speed Internet
Heating Central, Natural Gas, Zoned
Cooling Ceiling Fan(s), Central Air, Electric
Flooring Carpet, Wood, Tile
Fireplaces Number 1
Fireplace Y
Appliance Dishwasher, Ice Maker, Microwave, Refrigerator, Stainless Steel Appliance(s), Double Oven, Electric Oven, Cooktop
Exterior
Garage Spaces 2.0
Pool Above Ground
Utilities Available Electricity Available, Natural Gas Available, Water Available, Cable Connected
View Y/N false
Roof Type Shingle
Private Pool true
Building
Lot Description Level
Story 2
Sewer Septic Tank
Water Public
Structure Type Brick,Vinyl Siding
New Construction false
Schools
Elementary Schools Joelton Elementary
Middle Schools Haynes Middle
High Schools Whites Creek High
Others
Senior Community false
Special Listing Condition Standard
Read Less Info
Want to know what your home might be worth? Contact us for a FREE valuation!

Our team is ready to help you sell your home for the highest possible price ASAP

© 2025 Listings courtesy of RealTrac as distributed by MLS GRID. All Rights Reserved.
Find out why customers are choosing LPT Realty to meet their real estate needs







