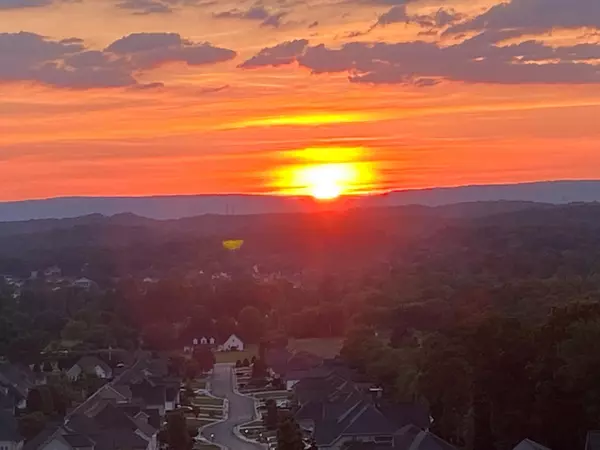$1,195,100
$1,195,000
For more information regarding the value of a property, please contact us for a free consultation.
3 Beds
5 Baths
3,931 SqFt
SOLD DATE : 08/29/2025
Key Details
Sold Price $1,195,100
Property Type Single Family Home
Listing Status Sold
Purchase Type For Sale
Square Footage 3,931 sqft
Price per Sqft $304
Subdivision Sunset Ridge
MLS Listing ID 2931852
Sold Date 08/29/25
Bedrooms 3
Full Baths 4
Half Baths 1
HOA Fees $16/ann
HOA Y/N Yes
Year Built 2020
Annual Tax Amount $4,219
Lot Size 2.460 Acres
Acres 2.46
Lot Dimensions IRR
Property Description
Custom built in 2020, this stunning 3+ bedroom, 4.5 bath versatile home also boasts an office and a bonus room, plus a saltwater pool, a +/-575 SQFT guest house and 3 garage bays. Situated on a 2.46 +/- acre partially wooded lot in the desirable Sunset Ridge neighborhood in the heart of Ooltewah, this versatile home exudes curb appeal with its Hardie, stone and brick exterior and enjoys beautiful mountain views and amazing sunsets. Mostly one-level, it also has an open floor plan, premium finishes and amenities, the primary on the main, 3 fireplaces, great outdoor living spaces and is sure to impress. Your tour begins with entry from the covered front porch, and you will immediately note the open flow, unique decorative lighting, gorgeous countertops, and the engineered hardwoods throughout. The foyer has access to the office on the left and the formal dining room on the right. The office has a gas fireplace, a closet and French doors for privacy, while the dining room opens to the spacious great room. The great room also has a gas fireplace, built-in cabinetry, French doors to the covered patio and opens to the kitchen, breakfast and keeping rooms. The well-designed kitchen has a large center island with pendant lighting, custom cabinetry with both soft-close and pull-out drawers for pantry storage, under-cabinet lighting, and Café and Bosch stainless appliances, including a gas cooktop with pot-filler and a double door oven - super convenient for the home gourmet. The keeping area makes a cozy place to gather and has a refreshment center with a beverage fridge. The primary bedroom is located on the back of the house and has views of the pool. The luxurious primary bath has separate vanities, a free-standing tub with copper exterior and hammered nickel interior, as well as a separate shower with tile and glass, rain head, regular head and wand. The 2-sided walk-in closet will inspire envy due to its size and organizer system.
Location
State TN
County Hamilton County
Interior
Interior Features Built-in Features, Ceiling Fan(s), Central Vacuum, Entrance Foyer, High Ceilings, Open Floorplan, Walk-In Closet(s)
Heating Central, Electric, Heat Pump
Cooling Ceiling Fan(s), Central Air, Electric
Flooring Tile, Other
Fireplaces Number 3
Fireplace Y
Appliance Oven, Microwave, Cooktop, Disposal, Dishwasher
Exterior
Garage Spaces 3.0
Pool In Ground
Utilities Available Electricity Available, Water Available
Amenities Available Sidewalks
View Y/N true
View Mountain(s)
Roof Type Asphalt
Private Pool true
Building
Lot Description Wooded, Other
Story 2
Sewer Public Sewer
Water Public
Structure Type Fiber Cement,Stone,Brick
New Construction false
Schools
Elementary Schools Ooltewah Elementary School
Middle Schools Hunter Middle School
High Schools Ooltewah High School
Others
Senior Community false
Special Listing Condition Standard
Read Less Info
Want to know what your home might be worth? Contact us for a FREE valuation!

Our team is ready to help you sell your home for the highest possible price ASAP

© 2025 Listings courtesy of RealTrac as distributed by MLS GRID. All Rights Reserved.
Find out why customers are choosing LPT Realty to meet their real estate needs







